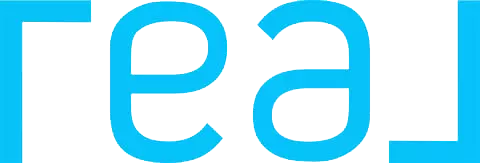GET MORE INFORMATION
$ 710,000
$ 720,000 1.4%
5 Beds
3 Baths
3,880 SqFt
$ 710,000
$ 720,000 1.4%
5 Beds
3 Baths
3,880 SqFt
Key Details
Sold Price $710,000
Property Type Single Family Home
Sub Type Single Family Residence
Listing Status Sold
Purchase Type For Sale
Square Footage 3,880 sqft
Price per Sqft $182
Subdivision Copperleaf
MLS Listing ID 5332223
Sold Date 07/11/25
Style Traditional
Bedrooms 5
Full Baths 3
Condo Fees $75
HOA Fees $75/mo
HOA Y/N Yes
Abv Grd Liv Area 1,940
Year Built 2021
Annual Tax Amount $7,037
Tax Year 2024
Lot Size 5,517 Sqft
Acres 0.13
Property Sub-Type Single Family Residence
Source recolorado
Property Description
Enjoy stunning mountain views from your elevated patio deck, perfect for relaxing or entertaining. Inside, the open-concept layout features an updated kitchen with stone countertops, 42-inch cabinets, a central island, and direct flow into the bright and airy living room.
You'll also love the flexible front office space that can double as a dining room, plus a fully finished walk-out basement, ideal for a guest suite, gym, rec room, or more. A 2-car attached garage completes the package.
Located within the vibrant Copperleaf community, you'll enjoy access to a pool, hot tub, clubhouse, trails, dog park, and year-round community events. Just minutes from Southlands Mall, with quick access to shopping, entertainment, and dining.
Don't miss your chance to call this home, move in and relax!
Location
State CO
County Arapahoe
Rooms
Basement Exterior Entry, Finished, Full, Walk-Out Access
Main Level Bedrooms 3
Interior
Interior Features Ceiling Fan(s), Eat-in Kitchen, High Ceilings, High Speed Internet, Kitchen Island, Open Floorplan, Pantry, Primary Suite, Radon Mitigation System, Walk-In Closet(s)
Heating Forced Air
Cooling Central Air
Flooring Carpet, Tile, Vinyl
Fireplaces Number 1
Fireplaces Type Family Room, Gas
Fireplace Y
Appliance Cooktop, Dishwasher, Disposal, Dryer, Electric Water Heater, Microwave, Oven, Sump Pump, Washer
Laundry In Unit
Exterior
Exterior Feature Garden, Rain Gutters
Parking Features Concrete
Garage Spaces 2.0
Fence Full
Utilities Available Cable Available, Electricity Available, Electricity Connected, Internet Access (Wired), Natural Gas Available, Natural Gas Connected, Phone Available, Phone Connected
View Mountain(s)
Roof Type Shingle
Total Parking Spaces 2
Garage Yes
Building
Lot Description Sprinklers In Front, Sprinklers In Rear
Sewer Public Sewer
Water Public
Level or Stories One
Structure Type Brick,Cedar,Concrete,Stone
Schools
Elementary Schools Aspen Crossing
Middle Schools Sky Vista
High Schools Eaglecrest
School District Cherry Creek 5
Others
Senior Community No
Ownership Individual
Acceptable Financing 1031 Exchange, Cash, Conventional, FHA
Listing Terms 1031 Exchange, Cash, Conventional, FHA
Special Listing Condition None

6455 S. Yosemite St., Suite 500 Greenwood Village, CO 80111 USA
Bought with Coldwell Banker Realty 24
"My job is to find and attract mastery-based agents to the office, protect the culture, and make sure everyone is happy! "






