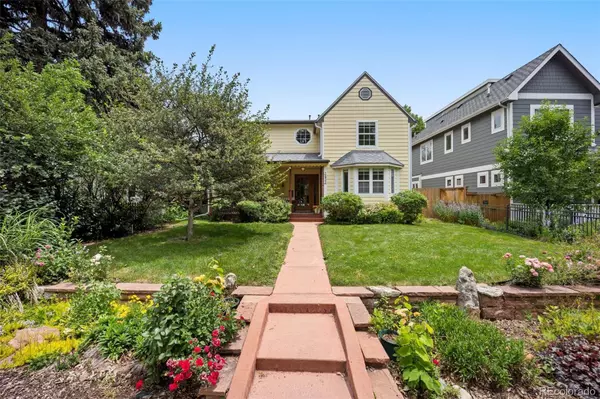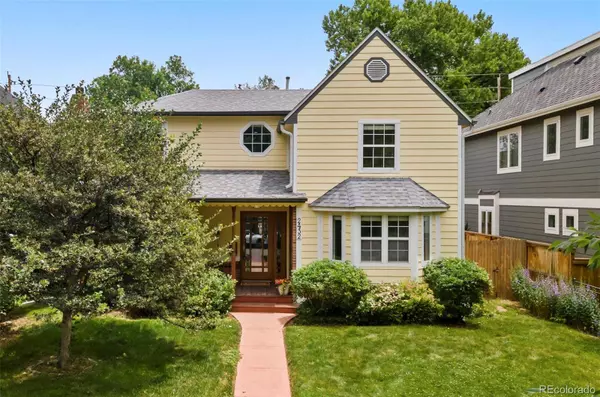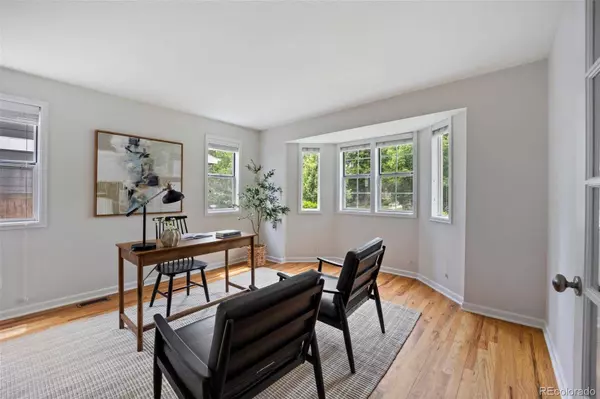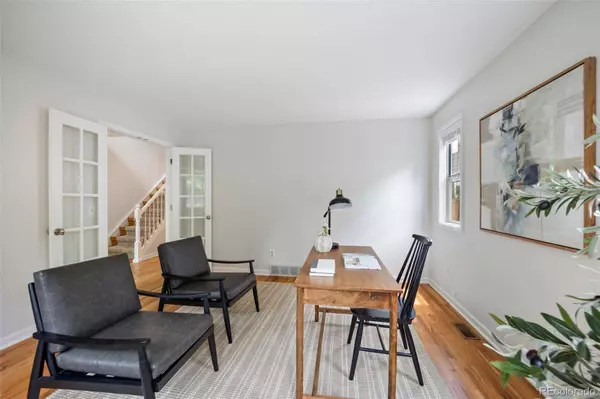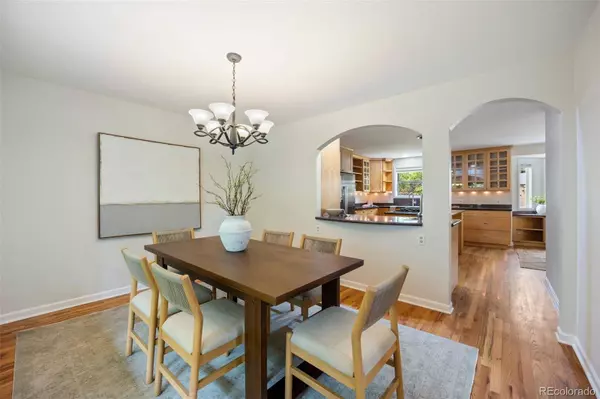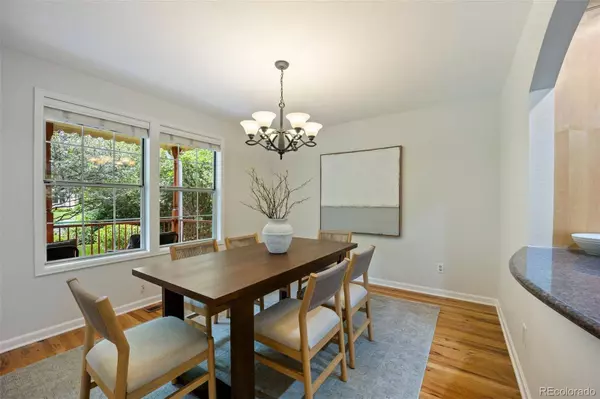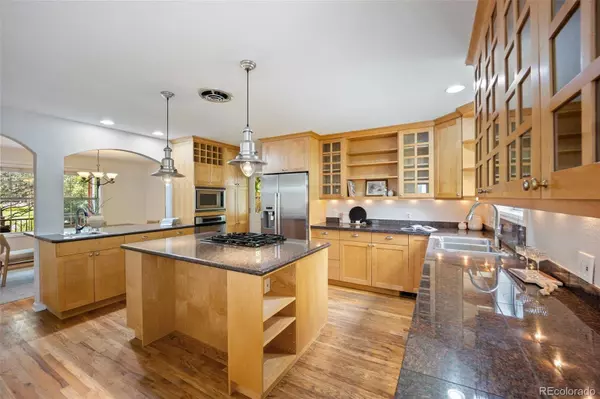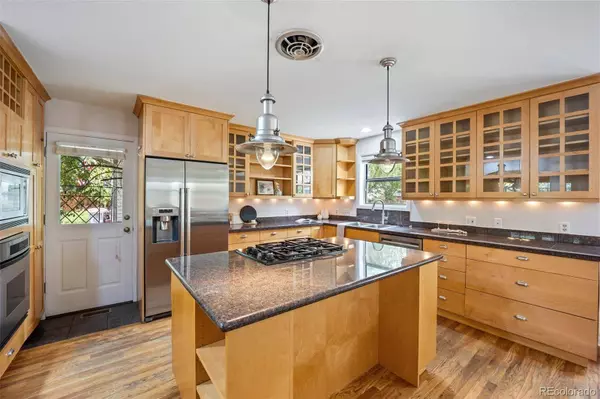
GALLERY
PROPERTY DETAIL
Key Details
Sold Price $1,275,0005.6%
Property Type Single Family Home
Sub Type Single Family Residence
Listing Status Sold
Purchase Type For Sale
Square Footage 3, 274 sqft
Price per Sqft $389
Subdivision Observatory Park
MLS Listing ID 9808376
Sold Date 08/08/25
Style Traditional
Bedrooms 3
Full Baths 2
Half Baths 1
Three Quarter Bath 1
HOA Y/N No
Abv Grd Liv Area 2,196
Year Built 1988
Annual Tax Amount $3,745
Tax Year 2024
Lot Size 7,500 Sqft
Acres 0.17
Property Sub-Type Single Family Residence
Source recolorado
Location
State CO
County Denver
Zoning U-SU-C
Rooms
Basement Finished
Building
Lot Description Landscaped, Level, Sprinklers In Front, Sprinklers In Rear
Foundation Concrete Perimeter, Slab
Sewer Public Sewer
Water Public
Level or Stories Two
Structure Type Frame,Wood Siding
Interior
Interior Features Breakfast Bar, Built-in Features, Ceiling Fan(s), Eat-in Kitchen, Kitchen Island, Primary Suite, Smoke Free, Walk-In Closet(s)
Heating Forced Air
Cooling Central Air
Flooring Carpet, Wood
Fireplaces Number 1
Fireplaces Type Electric, Living Room
Fireplace Y
Appliance Cooktop, Dishwasher, Dryer, Microwave, Oven, Refrigerator, Washer
Laundry Sink, In Unit
Exterior
Exterior Feature Balcony, Garden, Private Yard
Parking Features Finished Garage, Lighted
Garage Spaces 3.0
Fence Partial
Utilities Available Electricity Connected, Natural Gas Connected
Roof Type Composition
Total Parking Spaces 3
Garage No
Schools
Elementary Schools University Park
Middle Schools Merrill
High Schools South
School District Denver 1
Others
Senior Community No
Ownership Corporation/Trust
Acceptable Financing 1031 Exchange, Cash, Conventional, Jumbo
Listing Terms 1031 Exchange, Cash, Conventional, Jumbo
Special Listing Condition None
SIMILAR HOMES FOR SALE
Check for similar Single Family Homes at price around $1,275,000 in Denver,CO

Active Under Contract
$1,750,000
1880 S Adams ST, Denver, CO 80210
Listed by Ideal Realty LLC5 Beds 5 Baths 4,153 SqFt
Active
$799,000
1160 S Monroe ST, Denver, CO 80210
Listed by MB REAL ESTATE PROS3 Beds 2 Baths 1,435 SqFt
Active
$750,000
1130 S Harrison ST, Denver, CO 80210
Listed by Honor Realty LLC3 Beds 3 Baths 1,298 SqFt
CONTACT


